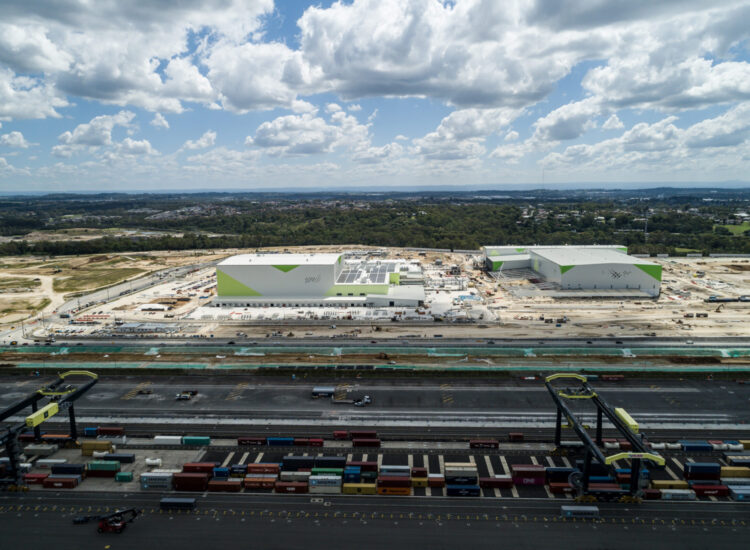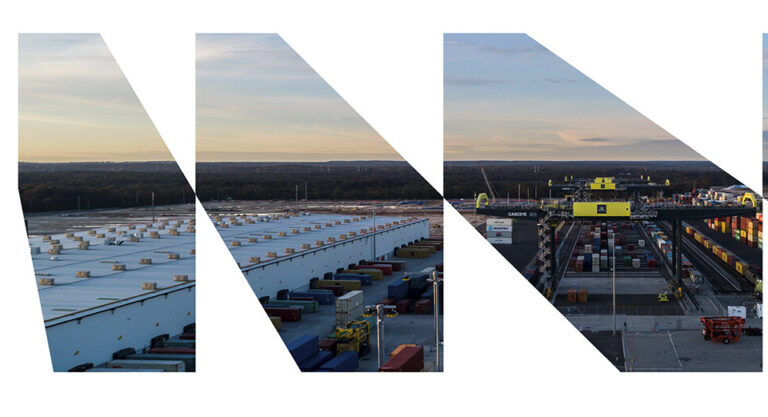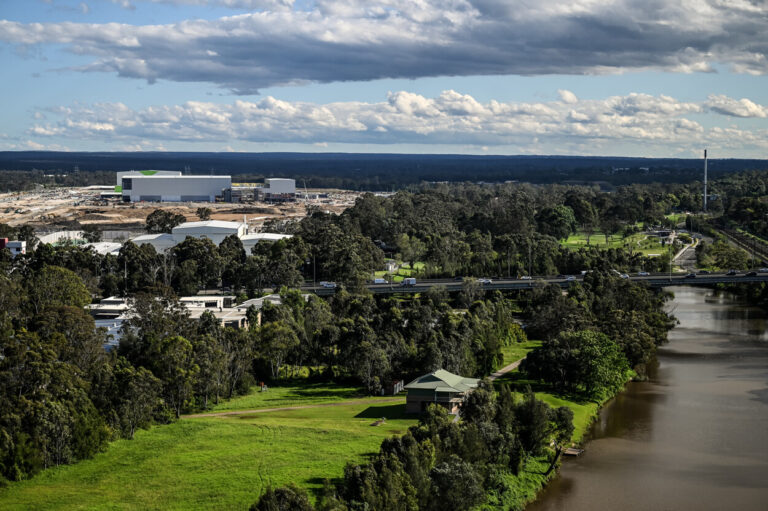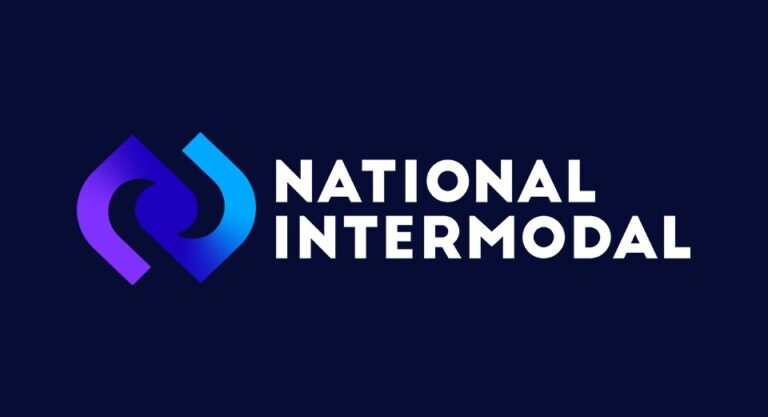

News and current works
All news
- 10 April 2024
Out of hours work – April to June 2024
As part of the Moorebank Intermodal Precinct project, out of hours works will continue from Monday 1 April until Sunday 30 June 2024. Project contractor, BMD Constructions, will be undertaking out of hours works to upgrade Moorebank...
Read More- 23 February 2024
Out of hours work and traffic changes from 15 March 2024
As part of the Moorebank Intermodal Precinct project, traffic changes will be taking place with impacts to road users. Bushmaster Avenue, at the intersection of Anzac Road and Moorebank Avenue, will be opening from Monday...
Read More- Current Works
- 23 January 2024
Out of Hours Works on Wednesday 24 January
As part of the Moorebank Intermodal Precinct project, out of hours works will take place on 24 January 2024. Project contractor Vaughans will be undertaking works at Moorebank Precinct West. Extended works are scheduled between 3:00...
Read More- Current Works
- 10 January 2024
Helicopter lifting works: Thursday 25 January 2024
Moorebank Intermodal Precinct contractors will be carrying out helicopter lifting works on: Thursday 25 January during standard construction hours between 8 am and 4 pm, weather permitting. The work will involve short helicopter lifts at...
Read More- 13 December 2023
Out of hours work January to March 2024
As part of the Moorebank Intermodal Precinct project, out of hours works will continue from Monday 8 January until Sunday 31 March 2024. Project contractor, BMD Constructions, will be undertaking out of hours works to...
Read More- Current Works
- 13 December 2023
Helicopter lifting works: Thursday 25 January 2024
Moorebank Intermodal Precinct contractors will be carrying out helicopter lifting works on Thursday 25 January during standard construction hours between 8 am and 4 pm, weather permitting. The work will involve short helicopter lifts...
Read More- Current Works
- 12 December 2023
Oversized Vehicle Delivery – Wednesday 13 December 2023
There will be oversized vehicles arriving at Moorebank Intermodal Precinct on Wednesday 13 December 2023 between 4.30 am and 6 am. What to Expect Project contractor John Holland will be accepting an oversized plant...
Read More- Current Works
- 8 December 2023
Helicopter lifting works 9 December rescheduled to 13 and 20 January 2024
Helicopter lifting works previously scheduled to occur at Moorebank Intermodal Precinct on Saturday 9 December will now occur on Saturday 13 and Saturday 20 January 2024, between 8 am and 1 pm, weather permitting. The...
Read More- 1 December 2023
Helicopter lifting works – Saturday 9 December 2023
Moorebank Intermodal Precinct contractors will be carrying out helicopter lifting works on Saturday 9 December during standard construction hours between 8 am and 1 pm, weather permitting. The work will involve short helicopter lifts...
Read More






